

After years of dedication, planning, and perseverance, the long-awaited Splash Park for St Neots is officially underway.
Thanks to a significant grant from St Neots Town Council, St Neots Aquatic and Leisure CIO is excited to begin construction on a vibrant, inclusive water play space on the site of the former outdoor pool. This marks a major milestone in a project that has already seen the CIO’s trustees invest considerable time and funding to meet the Council’s legal and planning requirements.
“This isn’t just a splash park it’s a promise kept to the families of St Neots,” said Mick Marks, Chair of the CIO. “We’ve worked tirelessly to bring this to life, and we’re thrilled to see it finally taking shape.”
The Splash Park will be built by the CIO and operated by its approved provider. It has been designed with a focus on accessibility, sustainability, and long-term community benefit. Construction is now underway, with the park set to open in 2026 just in time for summer fun.
Councillor Richard Slade, the Mayor and Chair of St Neots Town Council, added: “This is a fantastic example of what can be achieved when the community and council work together. We’re proud to support a project that will bring joy to generations of local families.”
Regular updates will be shared as the build progresses. For now, we celebrate a major step forward in making St Neots an even better place to live, play, and grow.
Making Waves: St Neots Splash Park is Underway!
A LITTLE BIT ABOUT THE PROJECT
There has been popular public demand to build a Splash Park on the land where the outdoor swimming pool used to be, adjacent to Priory Park in St Neots.
We are raising money for the St Neots Splash Park.
The current quote for the build is £795,000.
The Charitable Incorporated Organisation (CIO) St Neots AQ has already raised £185,000 and is asking St Neots Town Council for a substantial Grant of £650,000. Which gives £40,000 contingency.
If we do not use the contingency we will utilise this with the income from the site to build other facilities on the site.
SPLASH PARK PHASES
Phase 1 Taylor Woodrow Help Prepare the Site




Work Begins







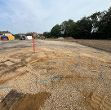


Continuing






Continuing

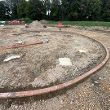






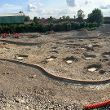

Continuing


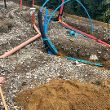

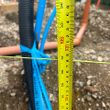


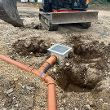

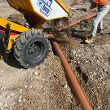
Continuing
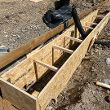



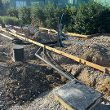

Continuing
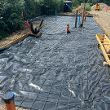



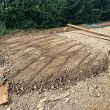
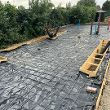

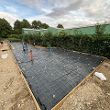
Continuing


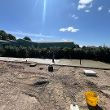

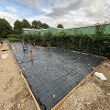


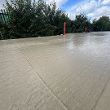
Concrete poured for tank, plant room, toilet and kiosk base
Continuing





Electric supply ducting installed to uk power networks specification
Continuing


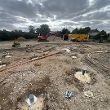



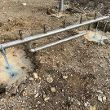
Features being fitted
Continuing




Connecting up the Features

















